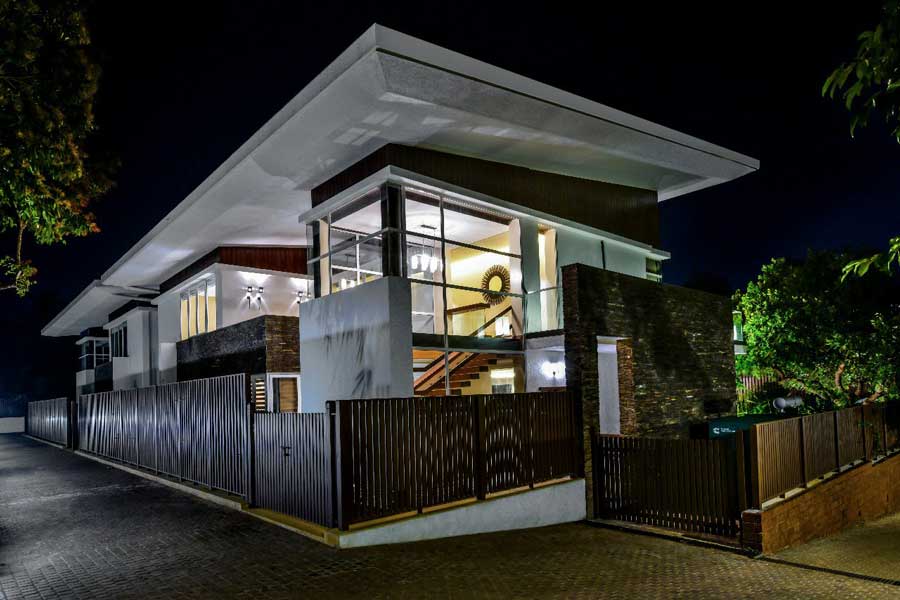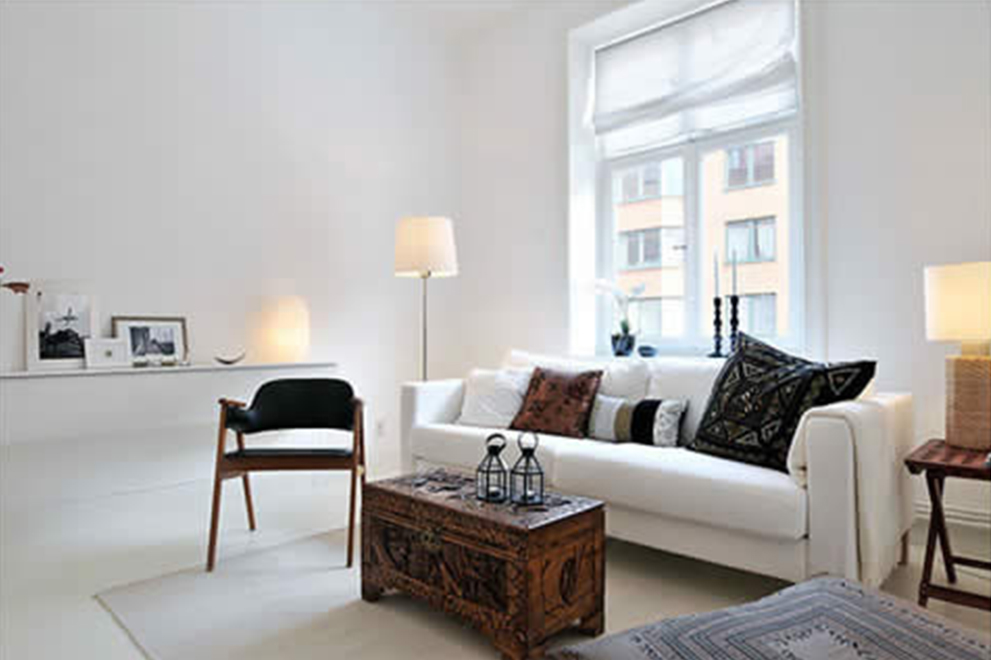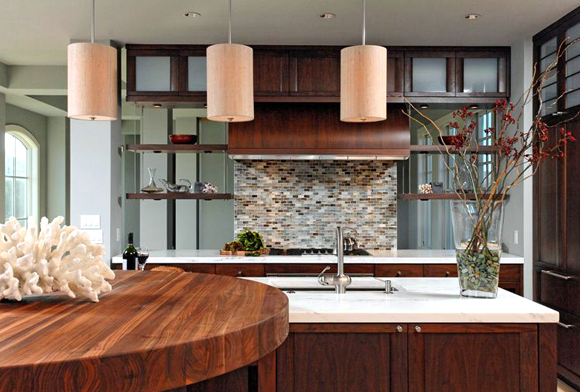Goa is an extremely popular holiday destination India. Located in the western region of the country this tiny state is popular due to its warm weather, beautiful beaches and way of life. This has attracted many for near and far to come visit. Although there are a number of accommodation options villas are most preferred by international tourists.
Villas makes excellent holiday homes in Goa due as they are a lot more spacious and are in an independent gated property. Mordern villas are available with all the luxuries and comforts along with a fully dedicated staff. Another important aspect is also the privacy, which unlike hotels is abundantly available. You can laze by the pool sun bathing or simply sip a chilled beer while you are swimming.
Villas are priced as per the season and the amenities it offers. Locations such as Calangute, Candolim and Baga are a lot let expensive as compared to Siolim, Arpora and Anjuna.
Villas are available for short term as a minimum rental of 2 night and 3 days or even as long as a 11 month lease rental. Long term lease rentals require a deposit equaling to 3 months deposit and short term rentals have a minimum $ 300 deposit that is refundable at the end of your stay.
These properties are also available with an attached pool and spa services in a majority of the listings. Added services such as a chef and a chauffer can also be availed. The size of an average villa is 200 sq meteres onwards. A standard layout includes a 3 bedrooms and a fully functioning kitchen with the dining and living room attached.
Booking your vacation rental in advance is most recommended especially before the tourist season begins which is in the month of September. Although short stays will be available longer rentals running for a few months will be limited.


